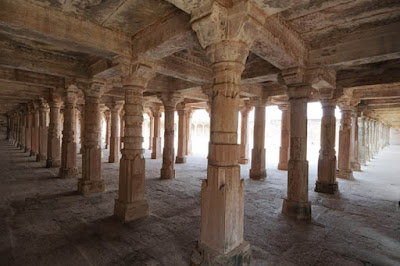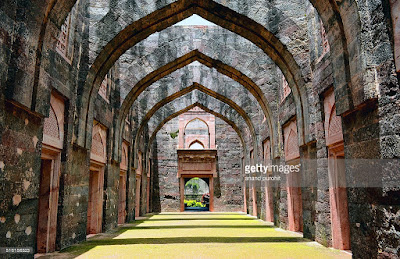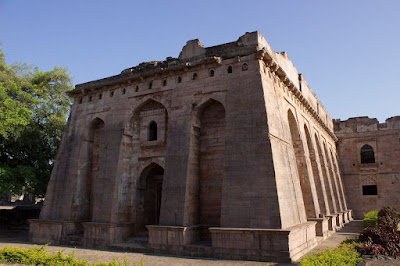 |
| The Hindola Mahal makemytrip.com |
 |
| The Hindola Mahal Mandu, MP. alchetron.com |
 |
| The Hindola Mahal Mandu. hotshotstockimages.com |
 |
| The Hindola Mahal Mandu Madhya Pradesh gettyimages.com |
The Hindola Mahal, which translates literally to the “Swinging Palace,” stands as a magnificent and popular tourist destination within the sprawling, ruined city of Mandu, nestled in the state of Madhya Pradesh. While its exact date of construction is subject to some debate among historians, the consensus is that this large meeting hall, or durbar, was erected either during the reign of Hoshang Shah, potentially around 1425 C.E., or towards the close of the 15th century under the rule of Ghiyas al-Din. The structure served a vital function for the local ruler, possibly acting as a grand audience chamber where the king would meet with his people. It is an integral piece of the larger royal palace complex known as the Royal Enclave, which also encompasses other notable structures like the Jahaz Mahal, the Tawili Mahal, and the Nahar Jharokha.
The palace derives its evocative name from its most extraordinary architectural feature: the massive, sloping side walls that seem to be permanently leaning, giving the visual impression of a swinging or rocking structure. This striking design element is not merely for show; it is an ingenious piece of ancient engineering. The building’s lateral walls are approximately three meters (9.8 feet) thick and are further reinforced by highly inclined buttresses that angle aggressively at over 77 degrees. This immense slanting strength was necessary to neutralize the potent outward thrust exerted by five colossal ogee arches that once supported the entire weight of the main hall’s large flat roof. Such deliberate structural exaggeration makes the Hindola Mahal a unique and dramatic embodiment of the Malwa style.
The overall architectural plan of the Hindola Mahal is distinguished by a bold T-shape. The vertical mast of this plan constitutes the principal hall, a vast space measuring 30 by 18 meters (98 by 59 feet) and soaring 12 meters (39 feet) high. Examination of the exterior walls suggests that the transverse projection—the crossbar of the ‘T’ situated at the North—was added in a subsequent period. This northern addition is split into two tiers: the ground floor features a cruciform gallery, complete with arms extending toward an entrance and an arch that leads directly into the main hall, while the upper floor, divided into two rooms, looks down onto the main assembly space through an arched opening.
To ensure comfort for those gathered inside, the long sides of the main hall are symmetrically designed with six recessed arched openings. The lower sections of these arches hold doors, while the upper sections are filled with three slabs of beautiful open-work stone windows, often referred to as tracery. This design was specifically employed to facilitate superior air circulation and allow ample light to flood the interior, a crucial consideration for maintaining a comfortable temperature during the hot summer months. Furthermore, the combination of various construction materials visible throughout the structure strongly hints that additions and modifications were made across different periods of time. The building is hailed as a characteristic example of Malwa architecture (1400–1550), showcasing principles of simplicity, boldness, and well-proportioned masses, with the interior's pointed arches also reflecting the influence of the Delhi Sultanate architectural styles. Finally, a remarkable detail of its legacy is the existence of an almost exact copy, albeit built on a smaller scale and featuring a central water cistern, found within the fort of Warangal in the Deccan.
https://prepp.in/question/hindola-mahal-and-jahaz-mahal-are-both-located-in-6433f949ada0ad06bc439764










