The roofs of temples of Bishunupur and other places were designed using the rural huts in Bengal with curved or sloping thatched top as models to drain out rain water. In the absence of headstones in the Gangetic plains, construction materials are mostly, well-baked bricks or mud. and terracotta tiles, the latter for decoration work.
 |
| Bishnupur Terracota Madan Mohan temple. WB. .isical.ac.in |
 |
| Rural huts in W.Bengal ndiavideo.org |
Above image: raditional huts in a village near Canning, West Bengal, made of locally available materials like mud, twigs and cow-dung. Mud huts and hay stacks are some of the common images of rural India in the interior parts. . Though these designs appear simple or amateur, but they are strong enough to withstand the test of time and are ideal for the tropical climate of India..............
These types can be seen across west Bengal. However, the temples of Bishnupur, the erstwhile capital of Malla rulers represent a rich legacy, native to this region that is in sync with the local geographical terrain.
shapes of temple, W. Bengal google.com
The temples of Madan Mohan, Shyam Ray, Jor Bangla, Radhey Shyam, Radhagovinda and Lalji display form a repository of fine terracotta decoration and fine carvings that make them stand apart. Many of these temples have decorations on the outer walls with terracotta (carved brick) reliefs. Bishnupur in West Bengal has a remarkable set of 17th and 18th-century temples with a variety of roof styles built by the Malla dynasty.
The distinctive features of the temples in Bishnupur and other places are the curved cornice and eaves, copied from the thatched bamboo huts of typical Bengali village. This style, modelled after the bamboo framework of the huts that show bending on sides; this is to drain off rain water during frequent and intense downpours, This style is similar to the extended sloping roof cover .of Kerala temples, etc where SW monsoon rains are heavy. Mythological stories are diligently depicted in reddish clay tiles.
The following are some of the famous temples of Bishnupur, W.B:
01. Jor Bangla Temple:
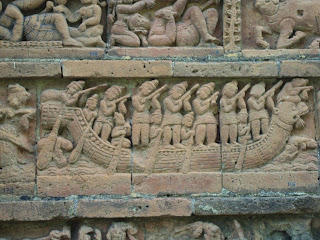 |
| Jor Bangala, terracotta work on the wallscommons.wikimedia.org |
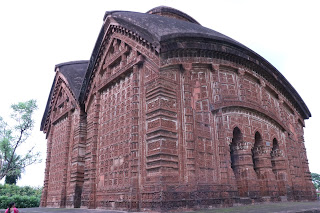 |
| Jor Bangala, Bishnupur, WB. upload.wikimedia.org |
 |
| terracotta temple Bishnupurw.civilsocietyonline.com |
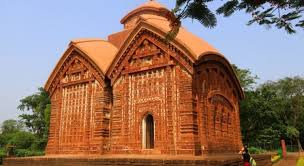 |
| Jor Bangla Temple travelbugasheesh.com |
Above image: Also called Yorubangala, the Jor Bangla Temple in Bishnupur built by King Raghunath Singha Dev II in the year 1655 CE. It is one of the few well preserved temples of Bishnupur. Design: classic chala style. Richly ornamented with terracotta carvings the temple has an appearance of two thatched huts joined together and surmounted by a single tower. One of the two huts serves as a porch, whereas the inner hut functions as the shrine. One can see other paintings and sculptures including royal hunting scenes, musicians and dancers. This temple can accommodate la large gathering of devotee...................................
ooo
02. Rasmancha temple:
 |
| prakara. Rashmancha Terracotta temple .Bishnupur. bankura.gov.in |
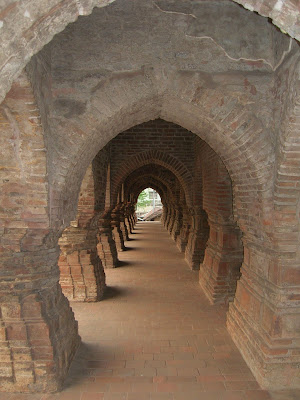 |
| Rasmancha temple, Bishnupur. upload.wikimedia.org |
Above image: The inner pathway of the Rasmancha (c. 1600), a platform for Vaishanva Ras Yatra festival. Bishnupur, Bankura dist., West Bengal....................
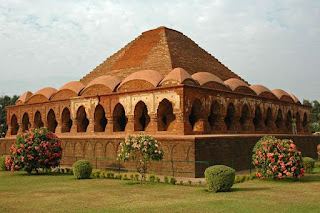 |
| Rasmancha temple, Bishnupur, WB /mediaindia.eu/tourism/ |
Above image: Rasmanch temple with, a step-pyramid, is the most striking and the oldest (1600 CE) monument of Bishnupur. Built by ruler Bir Hambir, , the pyramid-like structure associated with a Hindu temple is a rare one, one its kind in India. An unusual feature is an elongated pyramidal tower, surrounded by hut-shaped turrets, common Bengali roof structures of that time. The long passage is more or less like prakara circumambulatory path round the main chamber. ...............
ooo
03. Shyam Rai Temple (panch Ratna):
 |
| Shyam Rai temple, terracotta decoration,commons.wikimedia. |
 |
| Decoration Shyam Rai. upload.wikimedia.org |
 |
| Shyam Rai temple, Bishnupur, WB. upload.wikimedia.org |
 |
| Shyma Rai temple trawell.in |
 |
| Lalji Temple, Bishnupur, WB. .trawell.in |
Above image: Lalji Temple built in 1658 CE by Malla king Bir Singha II has Eka-Ranta style. This temple devoted to Radha-Krishna is built on a raised square plinth, consisting of ornamental stucco decorations on low relief carvings. There is a dancing hall in the front of the temple. In the enclosed gateway passage thre are two chariots (small) one for for Lord Lalji and the other is for Lord Raghunath normally used during the Raghunath. Thre are ornamental arches in this temple. ...........
ooo
05. Madan Mohan temple:
 |
| Madan Mohan temple Bishnupur trawell.in |
Above image: Madan Mohan temple built by Malla King Durjana Singh Deva in 1694 AD dedicated to his family deities of Lord Krishna and Goddess Radha. Design: Eka-Ratna style, The temple has a square flat roof with curved cornices and a pinnacle over the top; it was rebuilt in 1820. Decorations like reliefs images and carvings on the terracotta wall highlight themes from the Ramayana and Krishna Leela. The idol of Sri Krishna is in the sanctum, innermost chamber. The entrance to the temple is through the opening on the west. Carved pillars are depict 64 dance poses and they get the attention of the visitors. ................
000
06. Nandalal temple:
 |
| Nandalal temple Bishnupur W, B.upload.wikimedia.org |
Above image: Structure with a square ground plan and a single tower resting on a gently curved roof. Very little motif work can be seen on the lower part of the temple............
ooo
07. Kalachand temple:
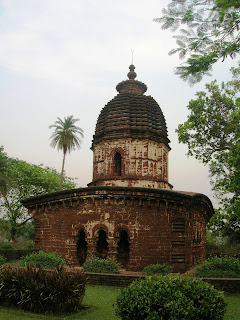 |
| Kalachand temple:upload.wikimedia.org |
Above image: Built by King Raghunath Singha in ekratna style with laterite stone.....................
000
08. Ratna Govinda temple:
 |
| Ratna Govinda temple, Bishnupur. upload.wikimedia.org |
https://mediaindia.eu/tourism/bishnupur-terracotta-temples/
https://en.banglapedia.org/index.php/Temple_Architecture









.webp)
